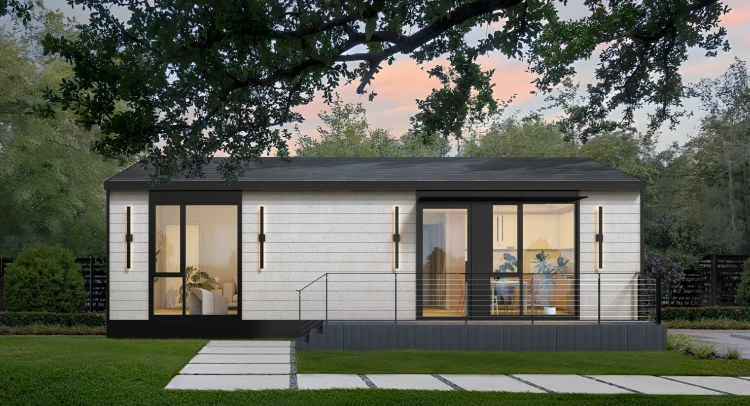Woodside ADU Standards
Prefab ADU in Woodside

What is an Accessory Dwelling Unit (ADU)?
An ADU is an independent residential unit located on the same lot as a primary residence, designed to provide additional living space, rental opportunities, or multi-generational housing. Prefabricated ADUs (Prefab ADUs) are factory-built, permanent backyard homes that comply with local zoning and building codes, offering a long-lasting solution to housing needs.
Planning to Build an ADU in Woodside?
LiveLarge specializes in designing and building ADUs, whether prefab or modular, that meet Woodside’s unique zoning and building requirements. We will guide you through every step, from permits and design to construction, ensuring a smooth and hassle-free experience.
Lot Size and Number of ADUs Allowed:
- Less than 1 Acre: 1 attached or 1 detached ADU.
- 1 to 1.5 Acres: 1 attached and 1 detached ADU.
- Over 1.5 Acres: Up to 2 ADUs (attached or detached).
Height Requirements:
- Detached ADUs:
- Maximum height of 17 feet with plate height of 11 feet.
- Attached ADUs:
- If complying with setbacks:
- R-1 Zone: Maximum height of 28 feet.
- Other zones (SR, RR, SCP-5, SCP-7.5, SCP-10): Maximum height of 30 feet.
- If complying with setbacks:
- ADUs Above Detached Garages:
- Maximum height of 18 feet with plate height of 12 feet.
Setbacks and Size Requirements:
- Detached and Attached ADUs:
- Setbacks: 4 feet from side and rear property lines.
- Floor area permitted within basic setbacks: 800 sq. ft.
- Maximum ADU Size:
1,500 sq. ft. or 50% of the main residence size, whichever is smaller.
Barn Requirements for ADUs:
- Number of ADUs: One ADU per barn unless a Town-approved professional stable is in place with a conditional use permit.
- Location: ADU can be on either the first or second floor of the barn.
- Size: No larger than 50% of the barn’s footprint or 1,200 sq. ft., whichever is less.
- Height: ADUs in barns must adhere to maximum 17 feet overall height and 11 feet plate height if exceeding 50% of barn’s footprint.
- Fire Safety: ADU and barn must have automatic fire sprinklers, with a required fire wall separating the ADU from the barn.
Junior Accessory Dwelling Unit (JADU) Requirements:
- Size: Maximum 500 sq. ft.
- Location: Must be entirely contained within the main residence.
- Occupancy: Owner-occupancy of the main residence or JADU required.
- Entrance: Must have a separate exterior entrance, plus an interior connection to the main residence.
- Kitchen: Includes an efficiency kitchen with a cooking facility, counter space, and storage cabinets.
- Bathrooms: May either have a separate bathroom or share facilities with the main residence.
- Parking: No additional parking required for JADUs.
Parking Requirements:
- ADUs with One or More Bedrooms: One parking space required per ADU.
- Studio ADUs: No parking required.
Parking Waivers:
Parking waivers may apply if the ADU is located within:
- 1. One-half mile walking distance of public transit, including transit stations and bus stops.
- 2. An architecturally and historically significant historic district.
- 3. Part of the existing primary residence or an existing accessory structure.
- 4. An area where parking permits are required but not offered to the ADU occupant.
- 5. Within one block of a car share vehicle.
For more information, visit the Woodside ADU official page or contact LiveLarge to discuss how we can help bring your ADU vision to life in Woodside! Let us assist you in designing a prefab ADU or modular home that suits your needs, meets local regulations, and maximizes the use of your property.
Get A Free Site Report
Get A Free Site Report

About Us


