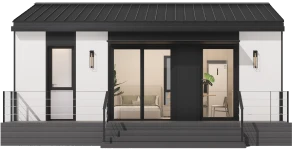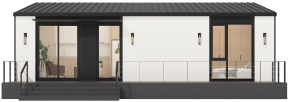ADU Models in California
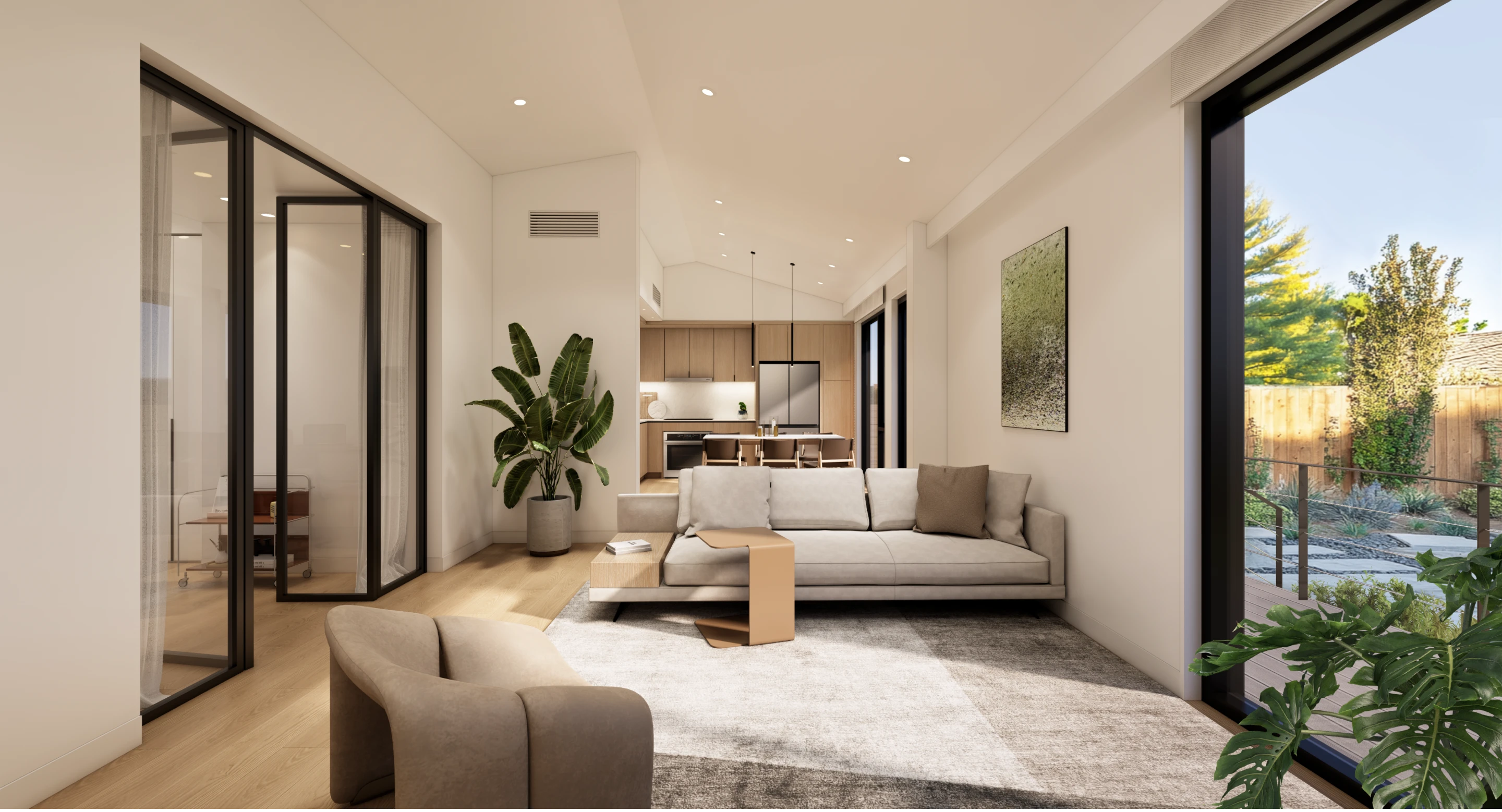
Explore LiveLarge Prefab ADU Models.
Uncover the advanced tech specs of LiveLarge's ADUs. High-quality materials, customizable features, and energy-efficient designs for your backyard transformation.
Each of LiveLarge ADU models delivers a versatile and sustainable living solution designed to meet modern homeowners’ demands. You can outfit your home with a stylish, eco-friendly space that seamlessly blends with your existing property, offering both functionality and elegance.
350 sq.ft.
Total Area
25' * 14'
Width & Depth
8'9"~11'4"
Ceiling height
Triple-pane Windows: 3
High Performance Windows
13% Max Daylight
More Windows
R-25
Wall R Value
520 sq.ft.
Total Area
37'2" * 14'
Width & Depth
8'9"~11'4"
Ceiling height
Triple-pane Windows: 3
High Performance Windows
14% Max Daylight
More Windows
R-25
Wall R Value
750 sq.ft.
Total Area
53'10" * 14'
Width & Depth
8'9"~11'4"
Ceiling height
Triple-pane Windows: 5
High Performance Windows
14% Max Daylight
More Windows
R-25
Wall R Value
795 sq.ft.
Total Area
37' * 23'
Width & Depth
9'
Ceiling height
Triple-pane Windows: 8
High Performance Windows
19% Max Daylight
More Windows
R-21
Wall R Value
1190 sq.ft.
Total Area
50' * 27'9"
Width & Depth
8'8"~11'4"
Ceiling height
Triple-pane Windows: 6
High Performance Windows
23% Max Daylight
More Windows
R-25
Wall R Value
California pre-approved ADU plans.
More than just an addition, our ADU models are a lifestyle upgrade tailored to your unique needs. Investing in a LiveLarge ADU adds lasting value to your property, with potential for rental income or flexible living space for family. It’s a smart, stylish choice for modern living.
Explore LiveLarge Pre-approved ADU Plans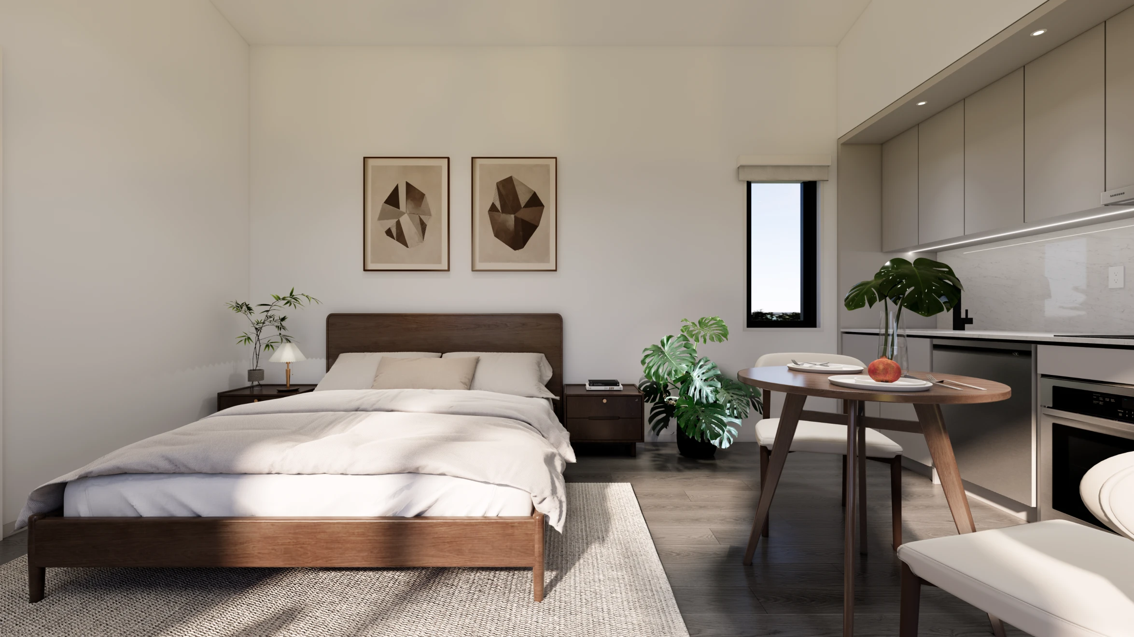
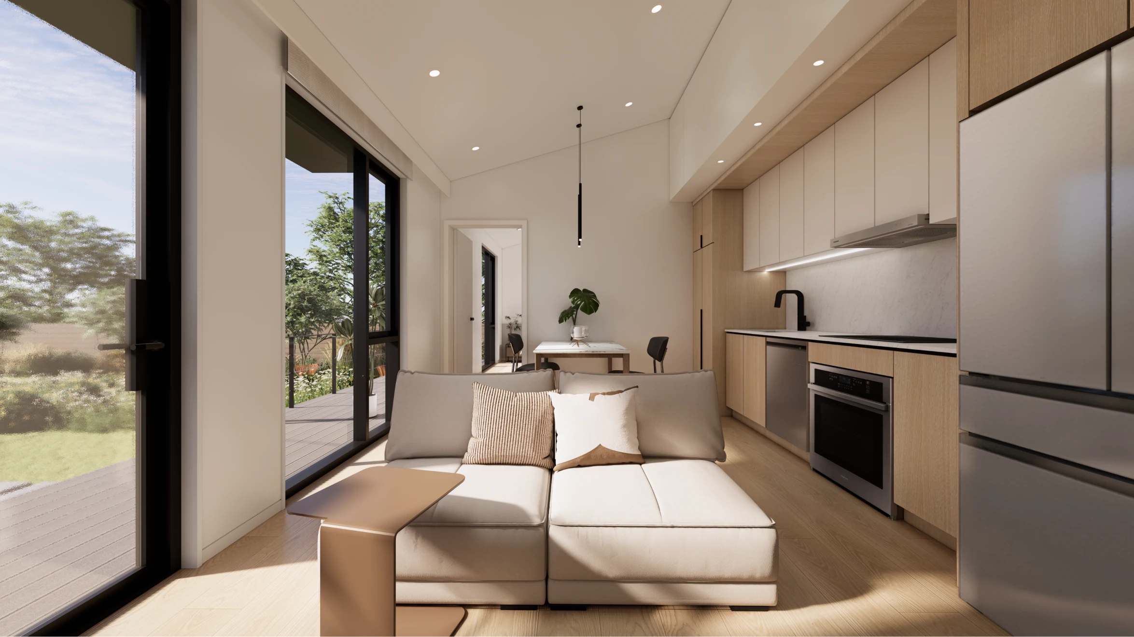
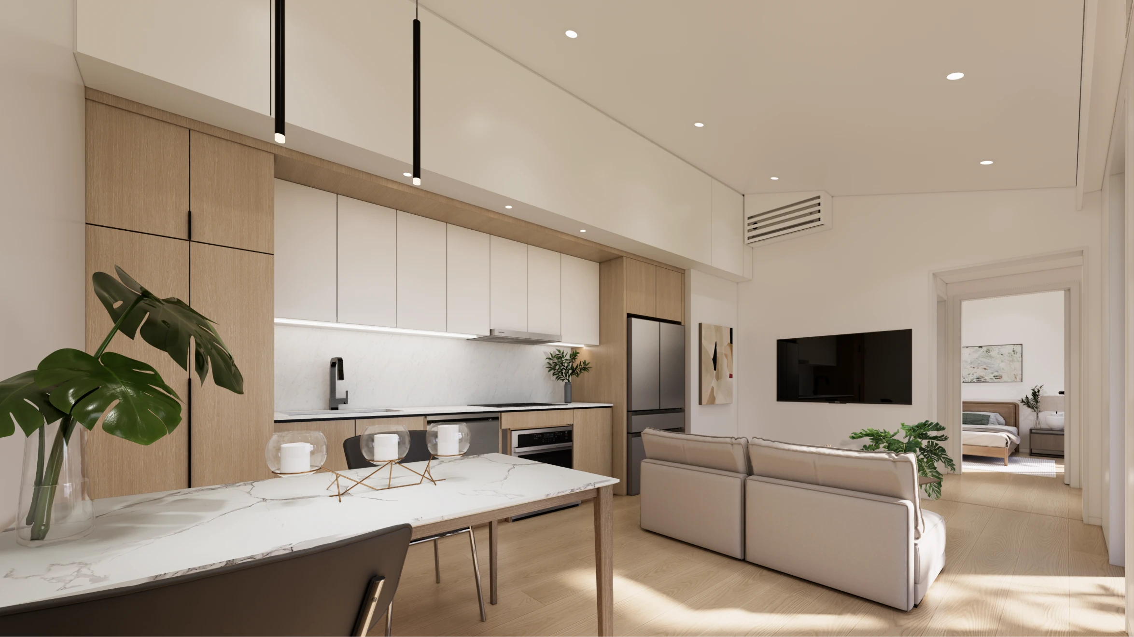
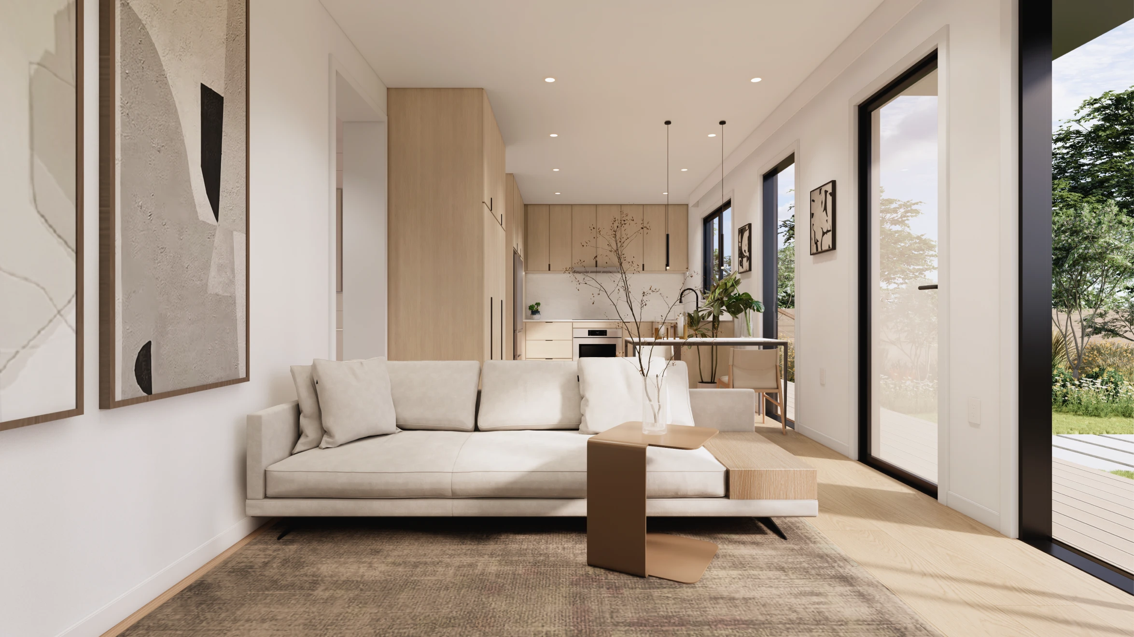
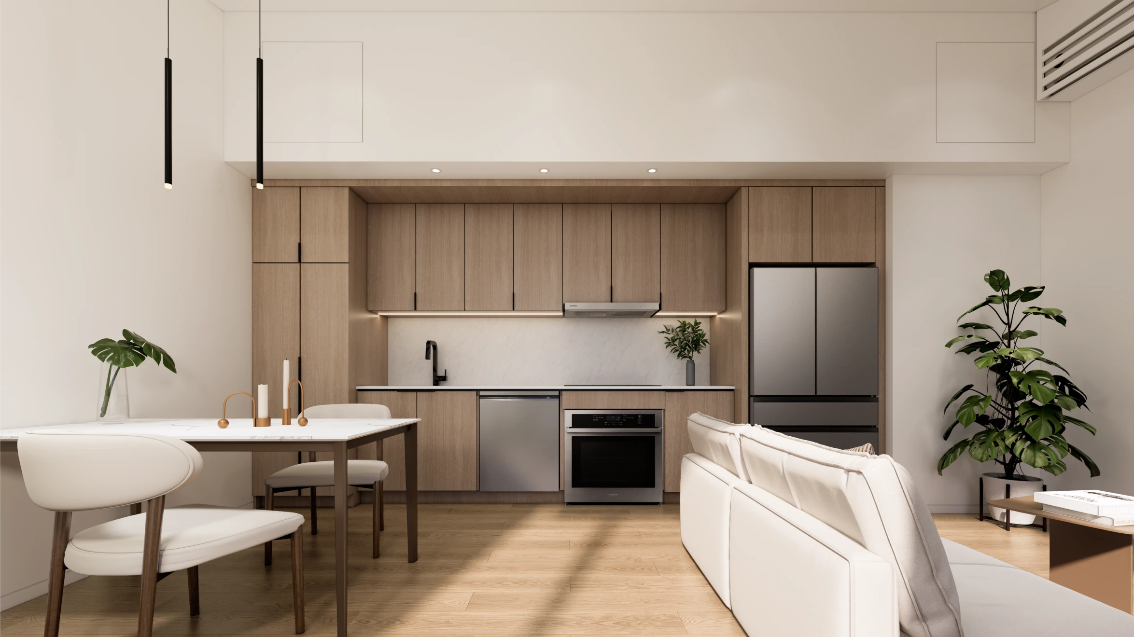
Interior Finishes
Residence
Open concept floor plans and high ceilings providing an atmosphere of serenity and openness.
Wall-to-wall, floor-to-ceiling sliding glass doors lead to private outdoor terraces and back yard.
Smart home technology integration.
Bathroom
Walk-in showers.
Delta modern bath fixtures.
Kitchen
Integrated modern appliances from Samsung.
36 inch double door Refrigerator with counter depth, Matte Black Stainless Steel.
24 inch Full Size Dishwasher.
30 inch Smart Induction Electric Cooktop with Fingerprint Resistant.
30 inch Direct concealed exhaust hood.
Quartz countertops and backsplash.
Custom Premium Quality cabinetry with LED lighting underneath.

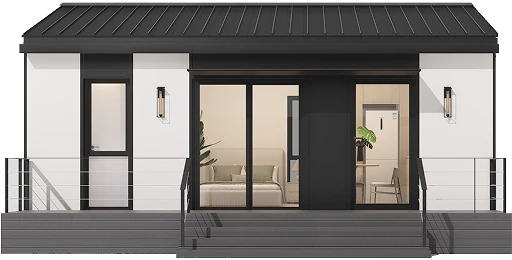
About Us



