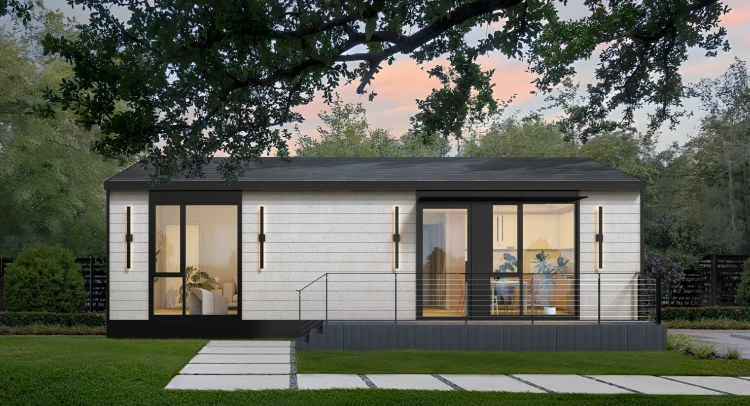Sanata Clarita ADU Standards
Prefab ADU in Santa Clarita

What is an Accessory Dwelling Unit (ADU)?
An ADU is an independent residential unit located on the same lot as a primary home, providing additional living space, rental opportunities, or multi-generational housing.
A Prefab ADU is a permanent, factory-built backyard home that meets local zoning and building codes, making it ideal for long-term living.
Tiny homes, often confused with prefab ADUs, are small, mobile units built on wheels. While both can be considered ADUs, prefab ADUs are stationary and built to last, whereas tiny homes face more zoning challenges due to their mobility.
Planning to Build an ADU in Santa Clarita?
With the adoption of ADU regulations, Santa Clarita has seen an increase in the construction of accessory dwelling units. If you’re considering building an ADU in Santa Clarita, LiveLarge is here to assist you in understanding the key development requirements for a seamless and successful project.
Zoning and Lot Size:
ADUs are allowed in residential zones, with specific requirements based on the type of unit and the property’s location. Here’s what you need to know:
Zoning and Property Requirements:
- Properties must meet zoning and other requirements in the City’s Unified Development Code (UDC).
- If located in a high fire hazard severity zone, your ADU must either front a highway or have two non-overlapping access routes to a highway.
- If there are oak trees on the property, clearance from the City’s Urban Forestry Division is required.
Size and Floor Area:
- Attached ADUs:
- 0-1 Bedroom: Max 850 sq. ft.
- 2 Bedrooms: Max 1,000 sq. ft. (Cannot exceed 50% of the primary residence’s floor area)
- Setbacks: 4 feet from side/rear
- Height: Max 25 feet (up to two stories)
- Detached ADUs:
- 0-1 Bedroom: Max 850 sq. ft.
- 2 Bedrooms: Max 1,000 sq. ft.
- Setbacks: 4 feet from side/rear, 6 feet from primary residence
- Height: Max 16 feet (up to 18 feet if within ½ mile of a transit stop)
- Conversion of Existing Garage:
- Must be constructed within the existing, permitted garage space
- Setbacks: As per existing garage
- Height: Limited to the existing garage height
- Junior ADUs (JADUs):
- Max 500 sq. ft.
- Must be entirely within the primary residence
- Setbacks: As per existing structure
- Height: As per primary structure
Parking Requirements:
- ADUs: One parking space is required unless one of the following exemptions applies:
- The ADU is located within ½ mile walking distance of public transit.
- The ADU is entirely within the primary structure.
- The ADU has no bedrooms.
- Special parking conditions such as car-share or parking permits apply.
- JADUs: No additional parking is required for JADUs. However, if the JADU replaces an existing garage, the lost parking must be replaced on-site.
Can You Build More Than One ADU on Your Property?
- Single-family properties: Only one ADU is permitted.
- JADUs: May be permitted on single-family lots if certain requirements are met.
- Multiple-family dwellings: Refer to Section 17.57.040.L of the UDC for more information.
For more details, visit the official Santa Clarita ADU page or contact the Planning Division at (661) 255-4330.
Let LiveLarge help you design and build your perfect backyard home. Our expertise in prefab ADUs, modular homes, and timeless designs ensures that your project complies with local regulations while maximizing space and functionality. Start your backyard home journey today with LiveLarge Home!
Get A Free Site Report
Get A Free Site Report

About Us


