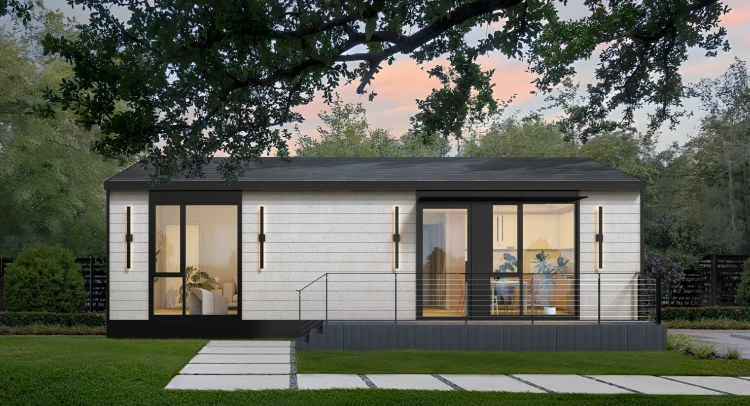San Mateo ADU Standards
Prefab ADU in San Mateo

What is an Accessory Dwelling Unit (ADU)?
An ADU is an independent residential unit on the same lot as a primary home, providing additional living space, rental opportunities, or multi-generational housing. A Prefab ADU is a permanent, factory-built backyard home that meets local zoning and building codes, making it ideal for long-term living.
Tiny homes, often confused with prefab ADUs, are small, mobile units built on wheels. While both can be ADUs, prefab ADUs are stationary and built to last, while tiny homes face more zoning challenges due to their mobility.
Planning to Build an ADU in San Mateo?
LiveLarge specializes in designing and building ADUs, including prefab ADUs and backyard homes, that meet local zoning regulations while optimizing your space. Our expert team will guide you through every step of the process, from permits to design and construction, ensuring a seamless and stress-free experience.
General Requirements:
- ADUs: Permitted on residentially zoned lots with an existing single-family dwelling.
- JADUs: Permitted within the walls of a single-family dwelling.
- Both ADUs and JADUs must have a separate exterior entrance. A JADU may require interior access to the primary dwelling if it shares a bathroom or utilities.
- Short-Term Rentals: Neither ADUs nor JADUs can be used for short-term rentals (less than 30 days), and they cannot be sold separately from the main home. JADUs must be owner-occupied if one unit is rented.
- Approval Process: Ministerial review for compliant ADUs and JADUs. Alternative discretionary review may be required for non-compliant ADUs, with decisions made by the Zoning Administrator, including public notification and appeal to the Planning Commission or City Council.
ADU Development Standards:
- Definition: An ADU is an attached or detached unit with independent living facilities (sleeping, eating, cooking, and sanitation) on the same lot as the primary residence.
- Maximum Size:
- No size limit for attached or detached ADUs.
- Up to 800 sq. ft. of ADU space is exempt from the lot’s Floor Area Ratio (FAR).
- Larger ADUs must comply with the FAR of the underlying zoning district and cannot exceed the size of the primary dwelling.
- Maximum Height:
- Attached ADU: 24 ft to top plate, 32 ft to roof peak (measured from existing grade).
- Detached ADU: 16 ft to top plate, 24 ft to roof peak (measured from existing grade).
- Setbacks:
- Front Yard: As per the underlying zoning district.
- Side and Rear Yards: Minimum of 4 feet.
- Daylight Plane: ADUs must fall within a daylight plane starting at a height of 12 feet and extending into the parcel at a 45-degree angle from the nearest side and rear property lines.
- Parking Requirements: One off-street parking space (10 ft x 18 ft) is required for new ADUs. Parking may be provided in a garage, carport, uncovered, or tandem space. Parking can be waived if one of the following conditions is met:
- The ADU is within half a mile of public transit.
- The ADU is in a significant architectural or historic district.
- The ADU is located in a legally permitted structure or primary residence.
- On-street parking permits are not available to the ADU occupant.
- The ADU is within one block of a car share location.
JADU Development Standards:
- Definition: A JADU is a unit within a single-family home, including conversions of attached garages. Detached structures cannot be used for JADUs.
- Maximum Size: The maximum size of a JADU is 500 sq. ft.
- Design Standards:
- Off-street parking is not required but encouraged.
- Must meet efficiency kitchen requirements per the California Building Code.
- A bathroom may be provided within the unit or shared with the primary residence.
ADUs on Multi-Family Properties:
For multi-family properties (excluding individual ownership units such as condominiums), ADUs may be developed as follows:
- Detached ADUs: Up to 8 detached ADUs are permitted on a lot with an existing multi-family building of two or more attached units, as long as the ADUs do not exceed the number of units on the property and are smaller than the primary unit.
- Proposed Multi-Family Building: Up to 2 detached ADUs are allowed on a proposed lot with a multi-family building.
- Conversion of Existing Space: At least one ADU can be added within an existing multi-family building, and up to 25% of existing dwelling units can be converted from non-livable spaces.
- All ADUs on multi-family properties must meet the development standards outlined for single-family dwellings.
Other Standards and Considerations:
- Utility Connections: Detached ADUs may require new utility connections, which may incur additional fees or charges based on the size or number of fixtures.
- Addresses: ADUs and JADUs will be assigned separate addresses before permits are issued.
- Fire Sprinklers: Detached ADUs are not required to have fire sprinklers if the primary home does not have them, except if the ADU exceeds 1,200 sq. ft. or as determined by the Fire Marshall.
- Solar Panels: Newly constructed detached ADUs are required to have solar panels if non-manufactured. The panels can be installed on either the ADU or the primary dwelling.
- Fees: Permitting fees follow the City’s adopted fee schedule, and school district developer impact fees may apply.
For more detailed information, visit the official ADU page of San Mateo. Let LiveLarge help you transform your property with a well-planned ADU. Whether you’re looking for a prefab ADU, backyard home, or modular home, our design and construction expertise ensures your project meets local standards while maximizing your space. Contact LiveLarge today to begin building your ideal backyard home!
Get A Free Site Report
Get A Free Site Report

About Us


