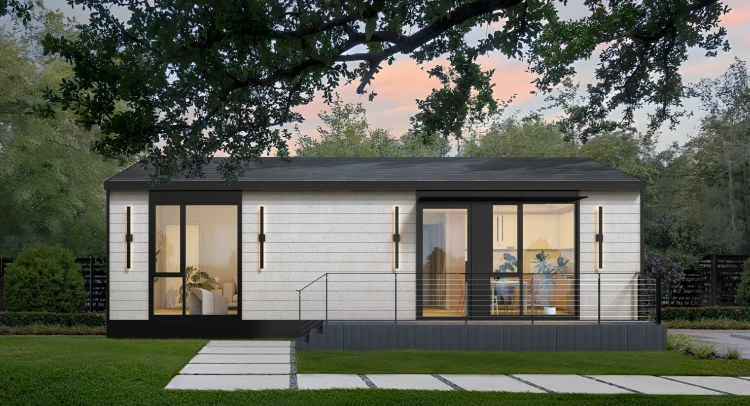Burlingame ADU Standards
Prefab ADU in Burlingame

What is an Accessory Dwelling Unit (ADU)?
An ADU is an independent residential unit located on the same lot as a primary home, offering additional living space, rental opportunities, or multi-generational housing. A prefab ADU is a permanent, factory-built backyard home that meets local zoning and building codes, making it ideal for long-term living.
Tiny homes, often confused with prefab ADUs, are small, mobile units built on wheels. While both can be considered ADUs, prefab ADUs are stationary and built to last, whereas tiny homes face more zoning challenges due to their mobility.
Planning to Build an ADU in Burlingame?
With new ADU regulations, Burlingame has seen an increase in accessory dwelling unit construction. If you’re considering building an ADU, LiveLarge is here to guide you through the key development requirements for a smooth and successful project.
Types of ADUs
- Detached: A newly built structure separate from the primary home.
- Attached: A newly constructed addition attached to the primary home.
- Conversion: The conversion of an existing space within a primary residence or a detached accessory structure.
- Junior Accessory Dwelling Unit (JADU): A converted space, up to 500 square feet, located entirely within a single-family residence.
Zoning and Lot Size
- Only one JADU is allowed per lot containing an existing or proposed single-family dwelling.
- A JADU may be permitted alongside one detached ADU on the same lot, provided the ADU does not exceed 850 square feet.
Size and Floor Area
- Attached ADU
- 0-1 Bedroom: Maximum 850 sq. ft.
- 2 Bedrooms: Maximum 1,000 sq. ft.
- Detached ADU
- 0-1 Bedroom: Maximum 850 sq. ft.
- 2 Bedrooms: Maximum 1,000 sq. ft.
- Junior ADU (JADU)
- Maximum 500 sq. ft.
Setbacks and Height
Attached ADU
- Setbacks: 4-foot side and rear setbacks.
- Height: 16 feet.
Detached ADU
- Setbacks:
- 4-foot side and rear setbacks.
- 10 feet from the primary residence.
- Front setback per underlying zoning requirements.
- Height: 16 feet.
Conversion of Existing Space
- Setbacks: None—if converting an existing, permitted space, the ADU is allowed under existing conditions.
Junior ADU (JADU)
- Setbacks: 4-foot side and rear setbacks.
Parking Requirements
In general, one off-street parking space is required for an ADU in addition to the parking spaces required for the main residence. Parking must be on a hard, all-weather surface.
- However, no parking is required for an ADU if:
- It is located within ½ mile walking distance of public transit.
- It is located in an architecturally or historically significant historic district.
- It is part of the proposed or existing primary residence or an existing accessory structure.
- On-street parking permits are required but not available to the ADU occupant.
- A car-share vehicle stop is located within one block of the ADU.
For JADUs, no parking is required, and any parking displaced by a JADU’s construction (e.g., converting a garage) does not need to be replaced.
Additionally, if a garage, carport, or covered parking structure is demolished or converted into an ADU, those off-street parking spaces do not need to be replaced.
For more information, contact the Burlingame Planning Division at (650) 558-7250 or via email at planningdept@burlingame.org.
Why Choose LiveLarge Prefab ADUs?
LiveLarge Prefab ADUs are designed to meet Burlingame’s detached ADU regulations, offering a hassle-free way to maximize your property value. With pre-approved designs and expert guidance, we streamline the approval process.
Let LiveLarge be your trusted partner in your ADU journey. Our team specializes in design, construction, and compliance to ensure your project aligns with local regulations while enhancing your property’s potential. Contact us today to start your ADU project!
Get A Free Site Report
Get A Free Site Report

About Us


