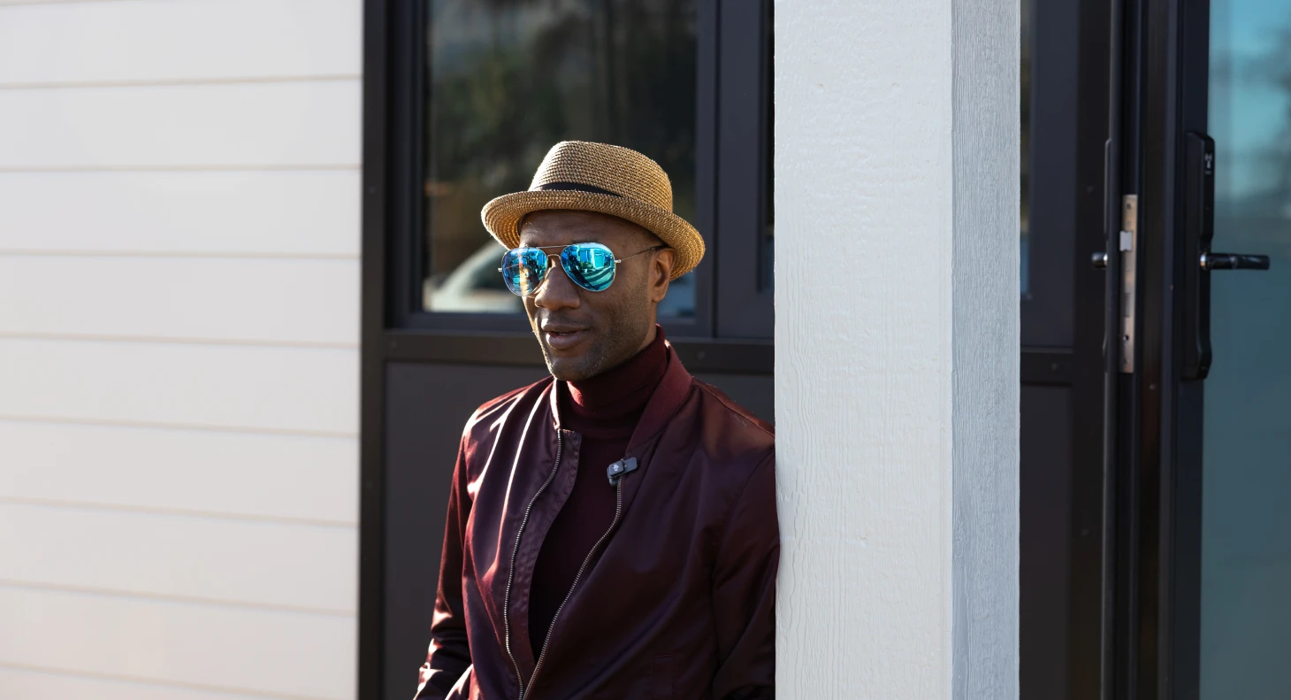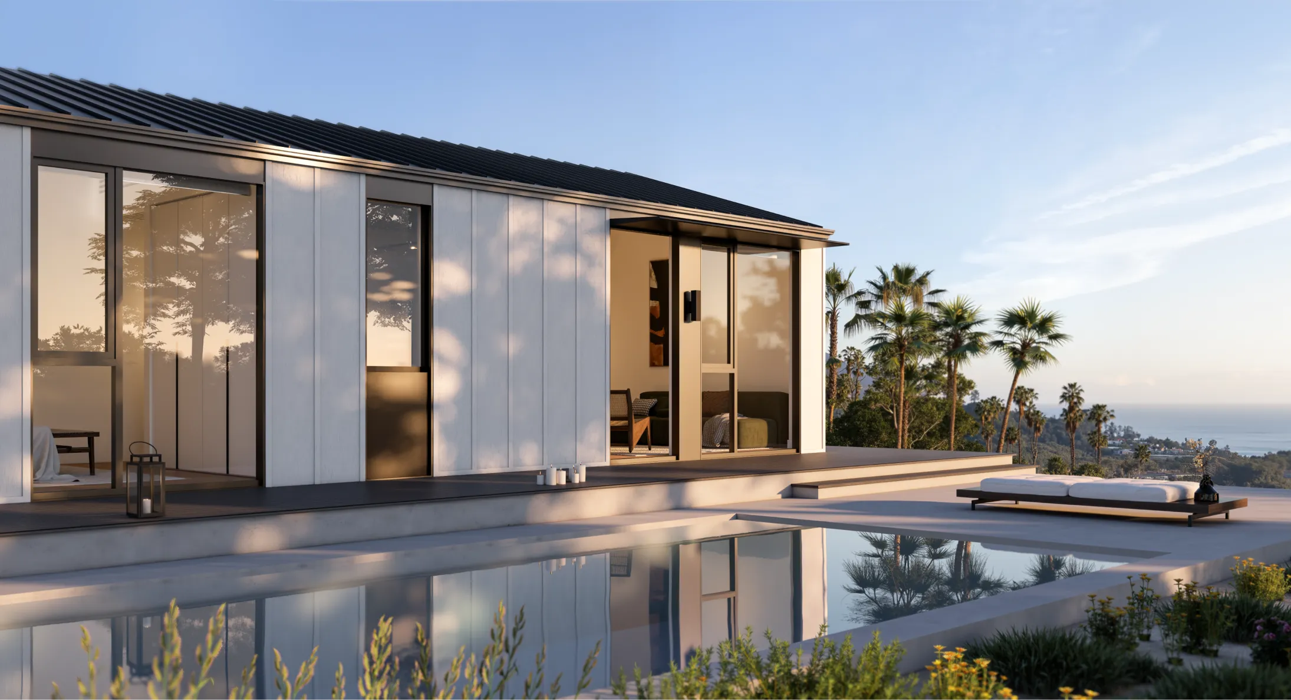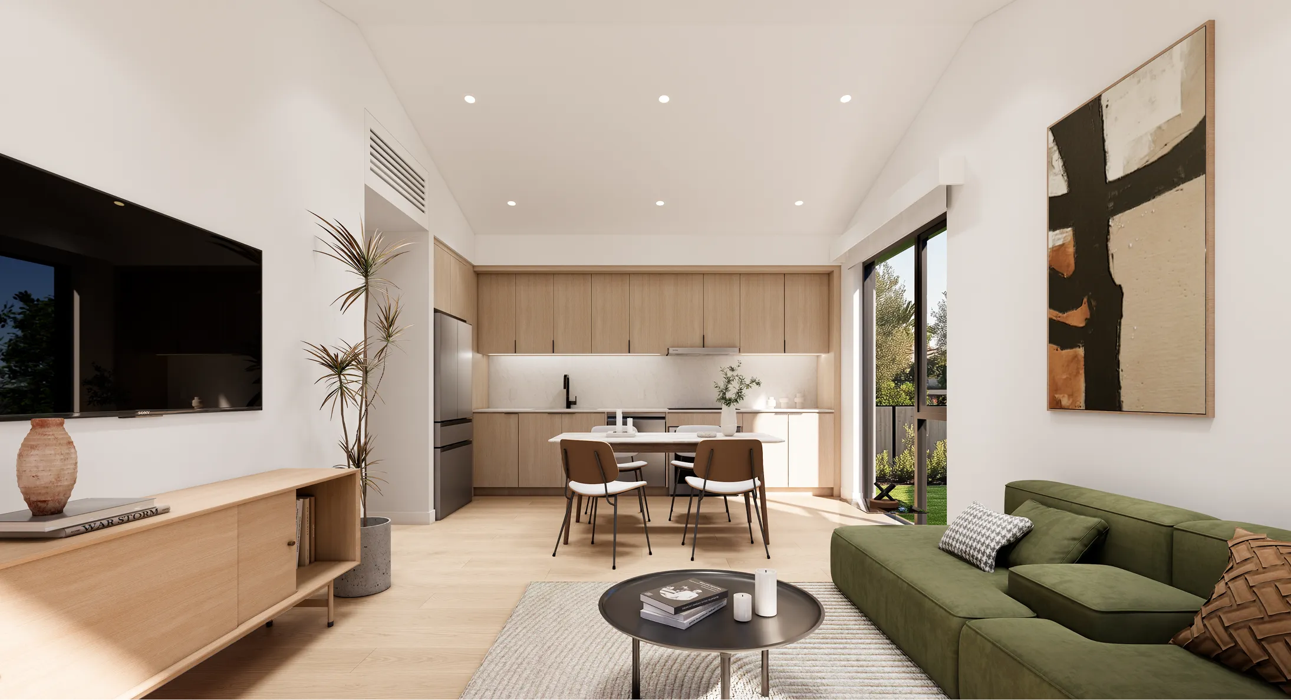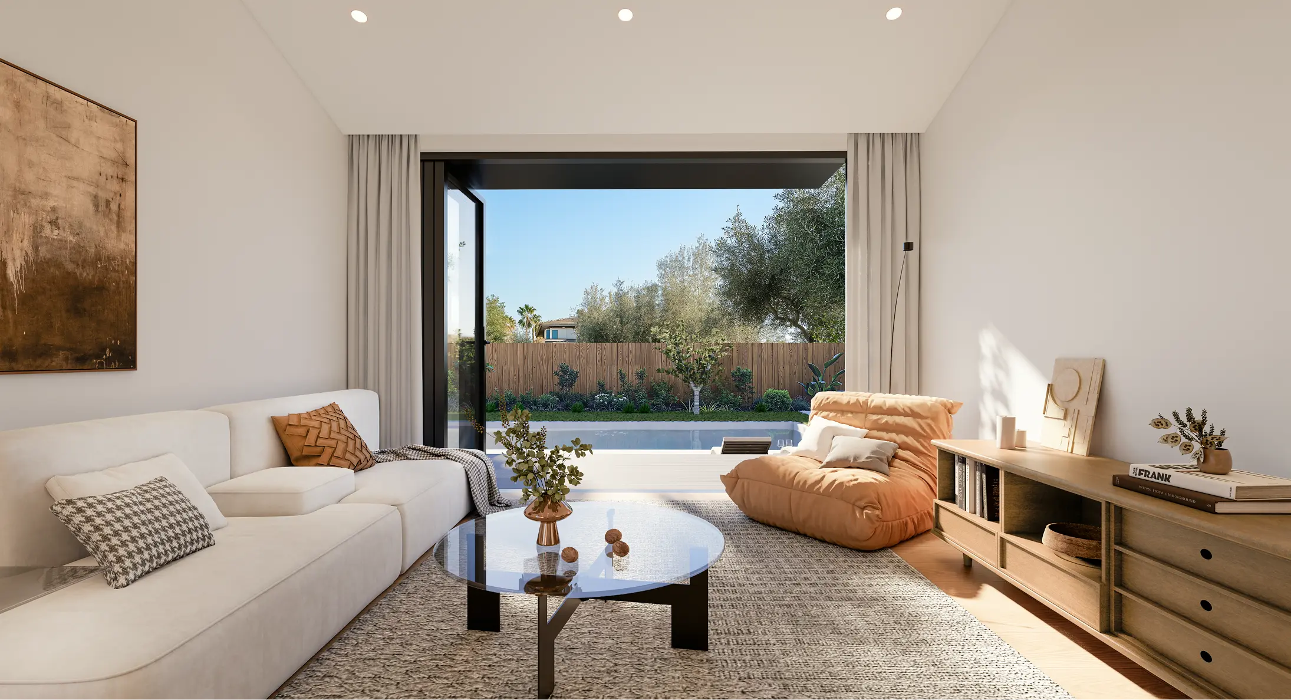
Thank You to Industrial Equipment News for Covering the Aloe Blacc Altadena Rebuild

How to Build a Prefab Home in Los Angeles
Between zoning overlays, fire zones, narrow lots, and LADBS permitting, the process of building in Los Angeles can feel overwhelming. Prefab construction can cut timelines and stress—but only if you understand the rules of the game.
At LiveLarge, we’ve learned that LA projects succeed when you balance local requirements with a predictable building model. Here’s our take on how to make it work.
Step 1: Start with Your Lot (Zoning & Setbacks)
Every project begins with what’s legally possible.
LiveLarge POV: We don’t design in a vacuum. If your lot has quirks—slopes, access issues, or overhead power lines—we build the plan around those realities rather than selling you a “custom dream” that explodes the budget. See our breakdown of prefab pricing here.
Step 2: Understand Permitting in Los Angeles
Prefab homes in California are regulated at the state level (HCD), not HUD. The city still plays a big role:
LiveLarge POV: We move faster because we reuse pre-engineered details inspectors already know. That repeatability smooths approvals. For more on how permitting impacts budgets, see our cornerstone article on ADU costs in California.
Step 3: Choose the Right Vendor (Custom vs. Fixed)
This is where many LA homeowners run into cost creep.
LiveLarge POV: We keep layouts fixed and control our own factory. That keeps unit pricing stable between the Bay Area and Los Angeles. You still get premium materials—steel framing, triple-pane windows, serious noise insulation—but without the surprise invoices of “bespoke” changes.
For real numbers, check our article on actual prefab prices in California.
Step 4: Prepare Your Site (The Hidden Budget Driver)
Prefab doesn’t eliminate site work. In LA, this is often what makes or breaks the budget.
LiveLarge POV: We include contingencies for access and utilities up front. If a vendor won’t talk numbers until later, expect your final bill to balloon. For a realistic breakdown, see our guide on actual ADU costs in California.
Step 5: Installation & Inspections
Once the foundation is ready, the prefab modules arrive—and things move quickly:
Timeline reality: Most prefab projects in LA finish in 5–8 months from permit issuance. Stick-built homes often stretch past a year.
Costs: The Honest Version
LiveLarge POV: Our pricing is intentionally stable. Fixed layouts, consistent specs, and factory control mean fewer “gotchas.”
Unit costs don’t shift between the Bay Area and Los Angeles—only site conditions move the needle.
Quick FAQs
Conclusion
Building a prefab home in Los Angeles is absolutely doable—and often faster and less stressful than traditional construction. The key is balancing local rules with a building process designed for predictability.
If you’re curious what fits on your property, check out our Los Angeles page or try our free Check My Backyard tool. Type in your address, move units around, and see what’s possible before you commit.
Discover More

Thank You to Industrial Equipment News for Covering the Aloe Blacc Altadena Rebuild

Building an ADU in Los Angeles in 2026: What Homeowners Should Know Now

What LA Homeowners Learned From Their 2025 ADU Projects — And What You Should Know Before Building in 2026
About Us
