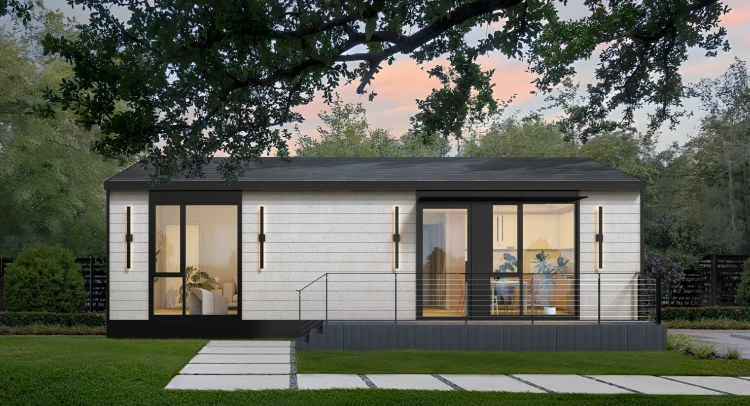San Jose ADU Standards: LiveLarge Home Guide

Since 2022, the City of San Jose has issued 1,227 ADU permits, reflecting a significant increase in development. For detailed permit statistics, you can visit San Jose ADU Permit Activity. If you’re planning to build an ADU in San Jose, LiveLarge Home can help you navigate the essential development standards to ensure a successful project.
Planning to build an ADU in San Jose? LiveLarge Home can help you navigate the key development standards to ensure a smooth process
Zoning and Lot Size:
ADUs are allowed in R-1, R-2, and R-M districts, and in Planned Development (PD) districts if they follow R-1 standards or explicitly permit ADUs.
Lot Size and Floor Area:
- 3,000-5,444 sq. ft.: Max 600 sq. ft., for studio/1-bedroom.
- 5,445-9,000 sq. ft.: Max 700 sq. ft., with 400 sq. ft. max for bedrooms.
- 9,001-10,000 sq. ft.: Max 800 sq. ft., for 2 bedrooms.
- Over 10,000 sq. ft.: Max 900 sq. ft.
Attached ADUs can’t exceed 50% of the primary dwelling’s area, and all connected areas count toward the size.
Design and Layout:
- Storage: Up to 60 sq. ft.
- Kitchen: Must include sink, preparation counter, storage, cabinets, and cooking facilities.
- Bathroom: One bathroom with sink, toilet, and shower/bath.
Setbacks and Height:
- Attached Units: Follow zoning district rules.
- Detached Units: One-story units have no setbacks; second stories must be set back 5 feet from rear and side lines, with a 60-foot front and 10-foot side corner setback. Lots over ½ acre need a 100-foot riparian setback.
Height Limits:
- One-story: Max 18 feet, average 14 feet.
- Two-story: Max 22 feet, average 18 feet.
Location and Parking:
- Attached Units: Must be within 10 feet of the primary residence.
- Detached Units: Must be in the rear yard with a 6-foot separation, or attached to an existing accessory building if it meets codes.
- Parking: One additional space required, unless exempt. Must be on a mud-free, dust-free surface, within front and side setbacks, with an 18-foot driveway.
Rear Yard Coverage and Design:
- Coverage: Total coverage by the ADU and other structures can’t exceed 40%.
- Design: Historic properties must match the primary residence’s style and materials. Front doors of ADUs can’t face the same street-facing façade as the main house, with some exceptions. Second-story windows must have sills at least 5 feet high from rear and side property lines.
For detailed information, visit san jose ca.gov. Let LiveLarge Home be your ADU guide for your backyard home project. Our expertise in design, combined with pre-approved plans and prefab construction, ensures that your ADU meets local standards while optimizing your space. For expert advice on permits, design, and more, visit LiveLarge Home. Transform your property with a thoughtfully planned ADU today!
Get A Free Site Report
Get A Free Site Report

 (669) 230-1579
(669) 230-1579
 info@livelargetech.com
info@livelargetech.com






